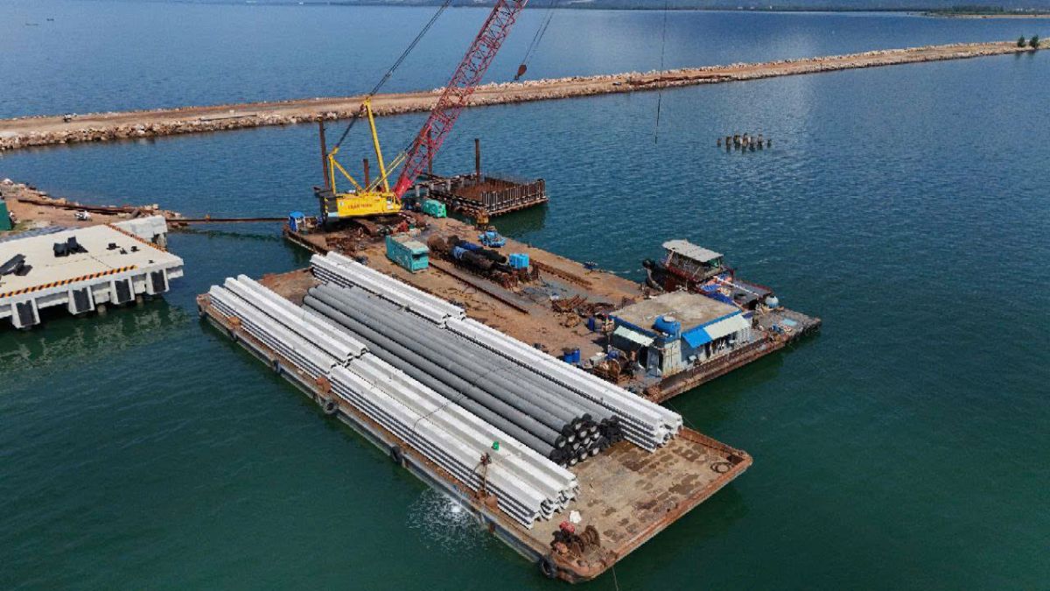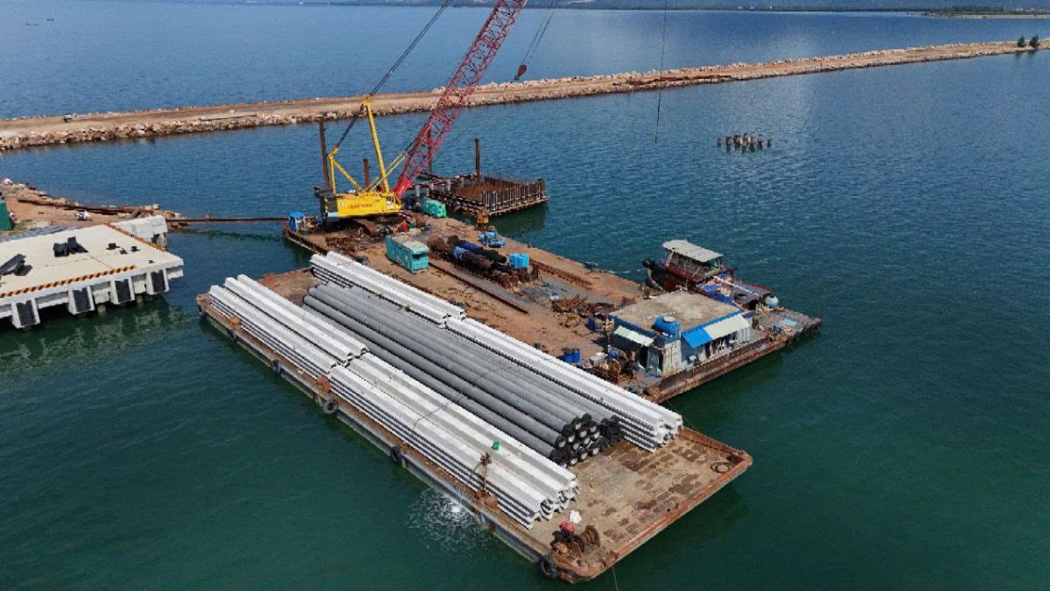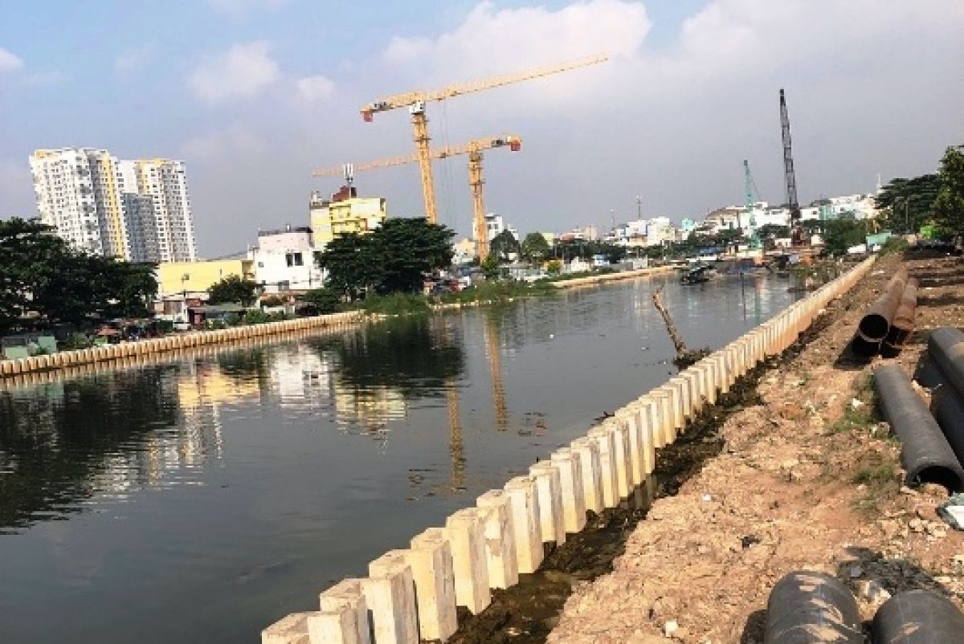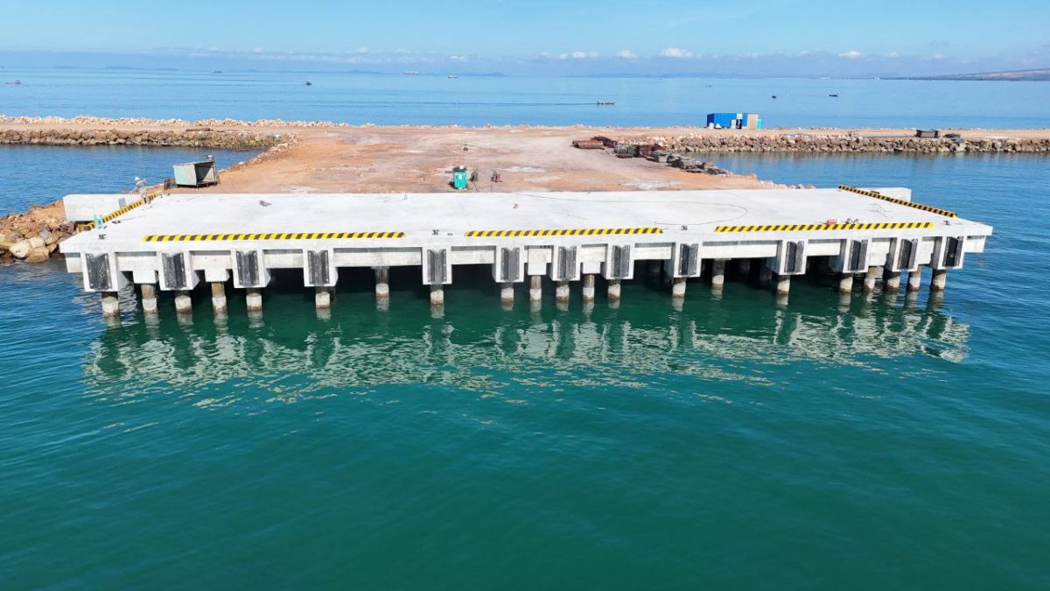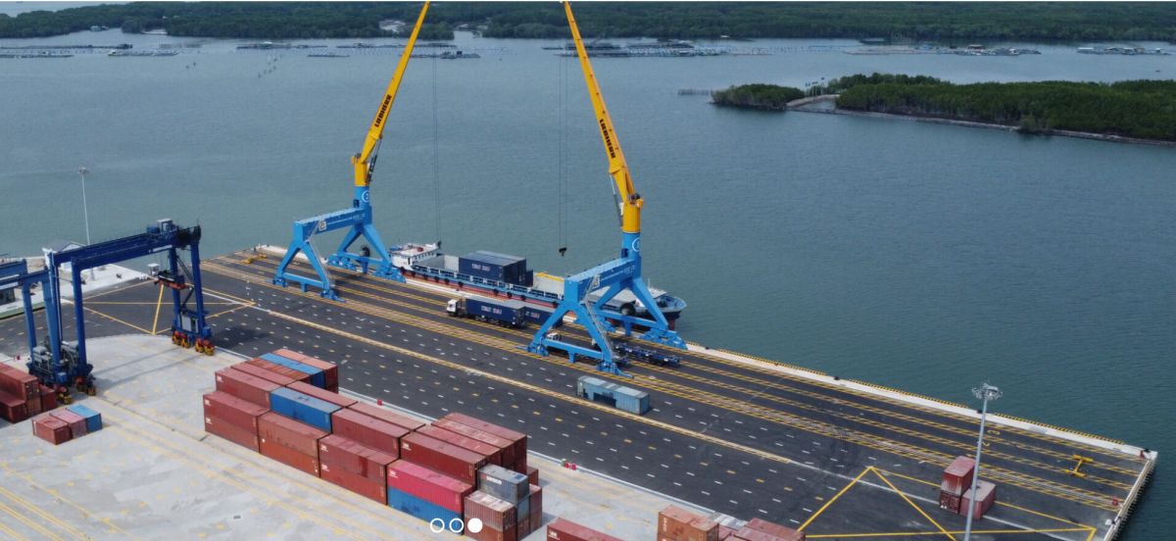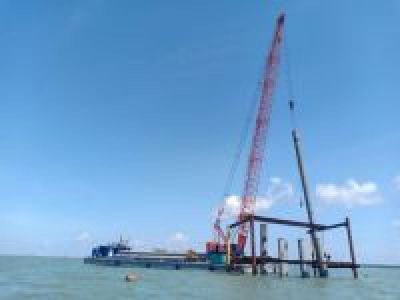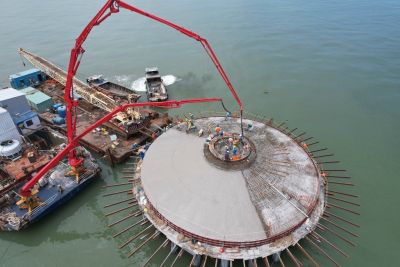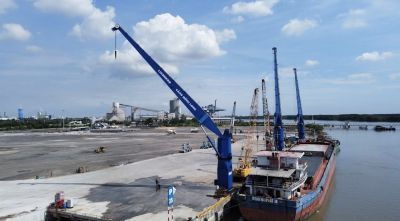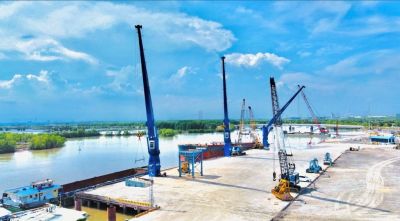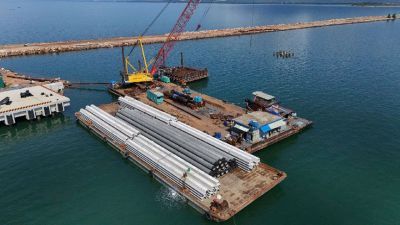OVERALL PLANNING WORKS OF MASTER LAYOUT TO COMPLY WITH CURRENT AMERICAN STANDARDS, JAPAN STANDARDS, AUSTRIALIA STANDARDS AND EUROCODE AT VIỆT NAM
1. What is the Detail Planning scale 1/500?
Detail planning scale 1/500 (Detail planning, Detail planning scale 1/500, Planning 1/500, ...) this is a neccessory works for planning of project or specifically. The documents and drawings are including as: Master layout of Land Use Right, Architecture and Perspective for Master Layout Planning; Urban design; Master Layout Infrastructure planning. Detail Planning is approved by Authority was based on for the Feasibility Study (FS), Basic Design (BD) and deploy the next steps of project.
Article 30, Urban Planning law issued 2009 that mentions content for detail planning as below:
- Detail planning is including the determination for parameter of residents, social infrastructure, technical infrastructure and requirement ultilities functions for residents for whole area of the project to the boundary lines and adjacent areas, Assessment Environmetal Impact (AEI).
- Detail Planning drawings to be desidn within scale 1/500.
- Timeline of planning for detail planning to determine the time of each zone and requirement of management, investment period.
- Detail planning approved by Authority based to Construction Permit and make the investment planning for construction.
2. What is Master layout Planning?
For small land must be comply with requirement Item No 5, Article No 2 of Decree No 35/2023/NĐ-CP dated 20/6/2023 of Goverment agreed shorten detail planning (say that procedure for Master layout Planning):
- The land belongs one owner or Authority of State to do planning;
- The land area less than 2 ha for an apartment building project, resident zone less than 10 ha to build the factory, storage, enterprise, manufacture industry or infrastructure project (not applicable for the infrastructure project along road) comply by general planning or city planning or specificially technical approved or the requirement land is less than 5 ha for other cases;
- Inside zone had approved planning.
3.What is construction planning?
Construction planning is organization zones of urban, sub-urban and special functions; organization infrastructure systems, social infrastructure; make suitable environmental for residents who is living many zone of territory, ensure that well-combine with benefit of nation and benifit of residents, response for devolopment economical-social, defends, protection environmental and climate change.
The scale, characteristic of feasibility study, construction planning includes:
- Planning zone;
- Planning urban;
- Planning special functions zone;
- Planning sub-urban.
The scale of drawings planning, construction planning includes:
- General planning from scale 1:10.000 to 1/25.000;
- Zone planning from scale 1/2.000 to 1/5.000;
- Detail planning scale 1/500;
- Technical infrastructure systems; The design urban.

